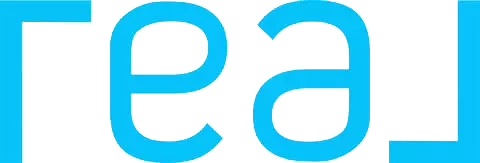3 Beds
3 Baths
1,684 SqFt
3 Beds
3 Baths
1,684 SqFt
OPEN HOUSE
Tue Jul 08, 12:00pm - 2:00pm
Sat Jul 12, 12:00am - 2:00pm
Key Details
Property Type Townhouse
Sub Type Townhouse
Listing Status Active
Purchase Type For Sale
Square Footage 1,684 sqft
Price per Sqft $157
Subdivision Vista Cay
MLS Listing ID TB8353742
Bedrooms 3
Full Baths 2
Half Baths 1
HOA Fees $450/mo
HOA Y/N Yes
Annual Recurring Fee 5400.0
Year Built 2004
Annual Tax Amount $1,963
Lot Size 2,178 Sqft
Acres 0.05
Property Sub-Type Townhouse
Source Stellar MLS
Property Description
Welcome home to this beautiful, end-unit townhome filled with abundant natural light and enhanced privacy. With extra windows and no backyard neighbors, you'll enjoy tranquil lake views from the main living area and wake up to the peaceful shimmer of water just outside your master bedroom window. Start your mornings with coffee on your private, screened-in patio and soak in the serene private lake surroundings.
This spacious home features an attached one-car garage and thoughtful upgrades throughout. Freshly painted throughout, the interior feels bright, clean, and move-in ready. As you step inside, the open-concept first floor welcomes you with a large family room—perfect for relaxing or entertaining—complemented by plantation shutters in every room and a stylish Vertiglide honeycomb shade on the sliding glass doors. The open dining area flows effortlessly to the kitchen, which is outfitted with ample counter space, a breakfast bar, new backsplash, and upgraded appliances including a spacious refrigerator and a double oven—ideal for cooking enthusiasts. A convenient half bath, located just off the kitchen, and access to the garage complete the first floor.
Upstairs, you'll find three generously sized bedrooms. The master suite is a true retreat with soaring ceilings, oversized windows, a massive walk-in closet, and an ensuite bath that features double sinks, an additional walk-in closet, and a luxurious soaker tub. The two additional bedrooms offer flexibility—perfect for guests, a home office, or additional family members—and one includes direct access to the shared full bath via a private door for added convenience. The laundry closet is conveniently located in the upstairs hallway. Located in a well-maintained, gated community, Enjoy easy access to the interstate, downtown Tampa, the airport, restaurants, and shopping—making your daily commute and errands a breeze. HOA dues cover water, trash, cable, pest control, yard maintenance, and sewage, making for stress-free, low-maintenance living. With numerous upgrades, peaceful water views from the spaces you use most, and the rare benefit of being an end unit, this home is a standout opportunity. Don't miss your chance to make it yours!
Location
State FL
County Hillsborough
Community Vista Cay
Area 33511 - Brandon
Zoning PD
Interior
Interior Features Ceiling Fans(s), Living Room/Dining Room Combo
Heating Electric
Cooling Central Air
Flooring Carpet, Laminate
Furnishings Unfurnished
Fireplace false
Appliance Dishwasher, Disposal, Dryer, Microwave, Refrigerator, Washer
Laundry Laundry Closet
Exterior
Exterior Feature Sidewalk
Parking Features Guest
Garage Spaces 1.0
Community Features Deed Restrictions, Gated Community - No Guard, Pool, Sidewalks
Utilities Available Electricity Available, Public
View Water
Roof Type Shingle
Porch Patio, Screened
Attached Garage true
Garage true
Private Pool No
Building
Story 2
Entry Level Two
Foundation Block
Lot Size Range 0 to less than 1/4
Sewer Public Sewer
Water Public
Structure Type Block
New Construction false
Schools
Elementary Schools Kingswood-Hb
Middle Schools Rodgers-Hb
High Schools Riverview-Hb
Others
Pets Allowed Cats OK, Dogs OK
HOA Fee Include Cable TV,Pool,Maintenance Structure,Maintenance Grounds,Pest Control,Sewer,Trash,Water
Senior Community No
Ownership Fee Simple
Monthly Total Fees $450
Acceptable Financing Cash, Conventional, FHA, VA Loan
Membership Fee Required Required
Listing Terms Cash, Conventional, FHA, VA Loan
Special Listing Condition None
Virtual Tour https://www.propertypanorama.com/instaview/stellar/TB8353742

"My job is to find and attract mastery-based agents to the office, protect the culture, and make sure everyone is happy! "






