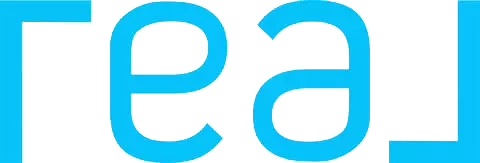3 Beds
3 Baths
2,157 SqFt
3 Beds
3 Baths
2,157 SqFt
Key Details
Property Type Single Family Home
Sub Type Single Family Residence
Listing Status Active
Purchase Type For Sale
Square Footage 2,157 sqft
Price per Sqft $199
Subdivision La Collina Ph 1A
MLS Listing ID TB8400714
Bedrooms 3
Full Baths 2
Half Baths 1
HOA Fees $453/qua
HOA Y/N Yes
Annual Recurring Fee 1812.0
Year Built 2016
Annual Tax Amount $6,451
Lot Size 4,356 Sqft
Acres 0.1
Lot Dimensions 40x110
Property Sub-Type Single Family Residence
Source Stellar MLS
Property Description
Welcome to your dream home in highly sought-after La Collina's Gated community! This beautifully maintained 3-bedroom, 2.5 Bathroom residence offers comfort, style, and convenience with Lawn Maintenance & sprinklers included - one less thing for you to worry about!! This home comes complete with a Whole House Water Softener!!
Step inside to discover an open-concept layout with tile flooring throughout all main living areas, offering both durability and elegance. The kitchen and bathrooms feature stunning Granite Countertops, ample cabinet space, and a breakfast bar perfect for casual dining and / or entertaining guests.
ALL Closets are CUSTOM Designed with your unique organizational needs in mind.
Enjoy the Florida lifestyle with a tile roof, a paved driveway, and a spacious 2-car garage. The private, gated entrance provides added peace of mind and a sense of exclusivity.
Ideally located near top-rated schools, Beaches, shopping, dining, and easy access to I-75 and the Crosstown Expressway, MacDill AFB and more!! This home combines luxury living with unbeatable convenience. This home is partially Fenced for your convenience.
Don't miss this opportunity to own a move-in ready gem in La Collina—schedule your private tour today!
Location
State FL
County Hillsborough
Community La Collina Ph 1A
Area 33511 - Brandon
Zoning PD
Rooms
Other Rooms Bonus Room, Loft
Interior
Interior Features Ceiling Fans(s), High Ceilings, Kitchen/Family Room Combo, Open Floorplan, PrimaryBedroom Upstairs, Split Bedroom, Walk-In Closet(s), Window Treatments
Heating Central
Cooling Central Air
Flooring Carpet, Tile
Fireplace false
Appliance Dishwasher, Disposal, Dryer, Microwave, Range, Refrigerator, Water Softener
Laundry Laundry Room
Exterior
Exterior Feature Lighting, Sidewalk
Parking Features Driveway
Garage Spaces 2.0
Fence Fenced
Utilities Available Public
Roof Type Tile
Porch Covered
Attached Garage true
Garage true
Private Pool No
Building
Lot Description Landscaped, Sidewalk, Private
Story 2
Entry Level Two
Foundation Concrete Perimeter, Slab
Lot Size Range 0 to less than 1/4
Sewer Public Sewer
Water Public
Architectural Style Contemporary, Custom, Patio Home
Structure Type Block
New Construction false
Schools
Elementary Schools Brooker-Hb
Middle Schools Burns-Hb
High Schools Brandon-Hb
Others
Pets Allowed Cats OK, Dogs OK
Senior Community No
Ownership Fee Simple
Monthly Total Fees $151
Acceptable Financing Cash, Conventional, FHA, VA Loan
Membership Fee Required Required
Listing Terms Cash, Conventional, FHA, VA Loan
Special Listing Condition None
Virtual Tour https://www.propertypanorama.com/instaview/stellar/TB8400714

"My job is to find and attract mastery-based agents to the office, protect the culture, and make sure everyone is happy! "






