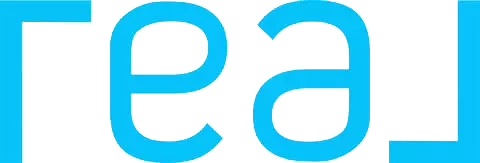6 Beds
3 Baths
3,157 SqFt
6 Beds
3 Baths
3,157 SqFt
Key Details
Property Type Single Family Home
Sub Type Single Family Residence
Listing Status Active
Purchase Type For Sale
Square Footage 3,157 sqft
Price per Sqft $178
Subdivision South Fork Unit 9
MLS Listing ID TB8401234
Bedrooms 6
Full Baths 3
Construction Status Completed
HOA Fees $29/qua
HOA Y/N Yes
Annual Recurring Fee 116.0
Year Built 2008
Annual Tax Amount $8,110
Lot Size 6,969 Sqft
Acres 0.16
Property Sub-Type Single Family Residence
Source Stellar MLS
Property Description
The oversized kitchen is the heart of the home, featuring granite countertops, stainless steel appliances, a center island, and a raised back counter that provides extra space for casual seating or serving. A built-in office nook offers a convenient workspace, and the cozy breakfast nook includes its own sliding glass door to the backyard. Arched wall openings connect the kitchen to a spacious main living area—perfect for entertaining or relaxing and complete with an additional sliding door for backyard access. Downstairs also includes a bedroom with a full bath adjacent to it, ideal for guests, in-laws, or teens, along with a three-car garage that provides added storage and convenience. Upstairs, the primary suite is a true his-and-hers haven with two walk-in closets and a spa-style en-suite bathroom featuring dual sinks, a jacuzzi beneath a large window, a walk-in shower, a private toilet room, and built-in storage. The upper level includes four additional bedrooms—three of which provide beautiful sunset views. One of the rooms features double doors, making it a great option for a home office. The upstairs area also has a laundry room that conveniently serves all five bedrooms on this floor. The large, vinyl-fenced backyard is the perfect extension of the living space—ideal for relaxing, entertaining, or letting pets roam freely—while offering an amazing stunning sunset view over a pond. With easy access to U.S. 301, Downtown Tampa, shopping, beaches, and more, this one checks all the boxes. Schedule your private showing today!
Location
State FL
County Hillsborough
Community South Fork Unit 9
Area 33579 - Riverview
Zoning PD
Rooms
Other Rooms Den/Library/Office, Formal Dining Room Separate, Great Room
Interior
Interior Features Ceiling Fans(s), Crown Molding, Eat-in Kitchen, High Ceilings, Kitchen/Family Room Combo, Open Floorplan, Other, PrimaryBedroom Upstairs, Solid Surface Counters, Solid Wood Cabinets, Walk-In Closet(s), Window Treatments
Heating Other, Solar
Cooling Central Air
Flooring Carpet, Ceramic Tile
Fireplace false
Appliance Dishwasher, Dryer, Microwave, Range, Washer
Laundry Inside, Laundry Chute, Laundry Room, Upper Level
Exterior
Exterior Feature Lighting, Outdoor Grill, Private Mailbox, Sidewalk, Sliding Doors
Parking Features Covered, Driveway
Garage Spaces 3.0
Fence Fenced, Vinyl
Utilities Available Electricity Connected, Other, Water Connected
View Y/N Yes
View Trees/Woods, Water
Roof Type Shingle
Porch Covered, Enclosed, Patio, Screened
Attached Garage true
Garage true
Private Pool No
Building
Lot Description Cleared, City Limits, In County, Sidewalk, Paved
Story 2
Entry Level Two
Foundation Slab
Lot Size Range 0 to less than 1/4
Sewer Public Sewer
Water Public
Architectural Style Contemporary
Structure Type Stucco
New Construction false
Construction Status Completed
Schools
Elementary Schools Summerfield Crossing Elementary
High Schools Sumner High School
Others
Pets Allowed Yes
HOA Fee Include Pool
Senior Community No
Ownership Fee Simple
Monthly Total Fees $9
Membership Fee Required Required
Special Listing Condition None

"My job is to find and attract mastery-based agents to the office, protect the culture, and make sure everyone is happy! "






