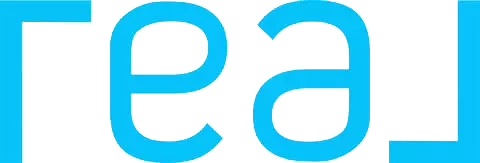4 Beds
2 Baths
1,635 SqFt
4 Beds
2 Baths
1,635 SqFt
Key Details
Property Type Single Family Home
Sub Type Single Family Residence
Listing Status Active
Purchase Type For Sale
Square Footage 1,635 sqft
Price per Sqft $216
Subdivision Abbey Glen Phase Ii
MLS Listing ID TB8406768
Bedrooms 4
Full Baths 2
Construction Status Completed
HOA Fees $110/mo
HOA Y/N Yes
Annual Recurring Fee 1320.0
Year Built 2025
Annual Tax Amount $1,234
Lot Size 5,662 Sqft
Acres 0.13
Property Sub-Type Single Family Residence
Source Stellar MLS
Property Description
This 4-bedroom, 2-bath home offers 1,635 square feet of modern comfort with all the features today's buyers love. You'll find plank tile flooring throughout the main living areas, granite countertops in the kitchen and baths, and soft-close cabinets that add a touch of luxury.
The kitchen is stylish and functional with Moen faucets and sleek finishes, while the primary suite feels like a retreat with dual sinks, a tiled shower with a glass door, and plenty of space to unwind. Energy-efficient dual-pane Low-E windows help keep things comfortable year-round. And with Burks Park just steps away and local shops and restaurants right down the road, the location is spot on for easy Florida living. Come see what new construction living feels like in Dade City! **Ask about our special incentives**
Location
State FL
County Pasco
Community Abbey Glen Phase Ii
Area 33525 - Dade City/Richland
Zoning RESI
Interior
Interior Features Open Floorplan, Split Bedroom, Stone Counters, Thermostat, Vaulted Ceiling(s), Walk-In Closet(s)
Heating Electric
Cooling Central Air
Flooring Carpet, Ceramic Tile
Fireplace false
Appliance Dishwasher, Disposal, Electric Water Heater, Microwave, Range
Laundry Inside, Laundry Room
Exterior
Exterior Feature Lighting, Sidewalk, Sprinkler Metered
Parking Features Garage Door Opener
Garage Spaces 2.0
Utilities Available BB/HS Internet Available, Cable Connected, Electricity Connected
Roof Type Shingle
Porch Covered, Rear Porch
Attached Garage true
Garage true
Private Pool No
Building
Lot Description Landscaped, Sidewalk, Paved
Entry Level One
Foundation Slab
Lot Size Range 0 to less than 1/4
Builder Name Adams Homes
Sewer Public Sewer
Water Public
Architectural Style Contemporary
Structure Type Block,Stucco
New Construction true
Construction Status Completed
Others
Pets Allowed Cats OK, Dogs OK
Senior Community No
Ownership Fee Simple
Monthly Total Fees $110
Acceptable Financing Cash, Conventional, FHA, USDA Loan, VA Loan
Membership Fee Required Required
Listing Terms Cash, Conventional, FHA, USDA Loan, VA Loan
Num of Pet 5
Special Listing Condition None
Virtual Tour https://www.propertypanorama.com/instaview/stellar/TB8406768

"My job is to find and attract mastery-based agents to the office, protect the culture, and make sure everyone is happy! "






